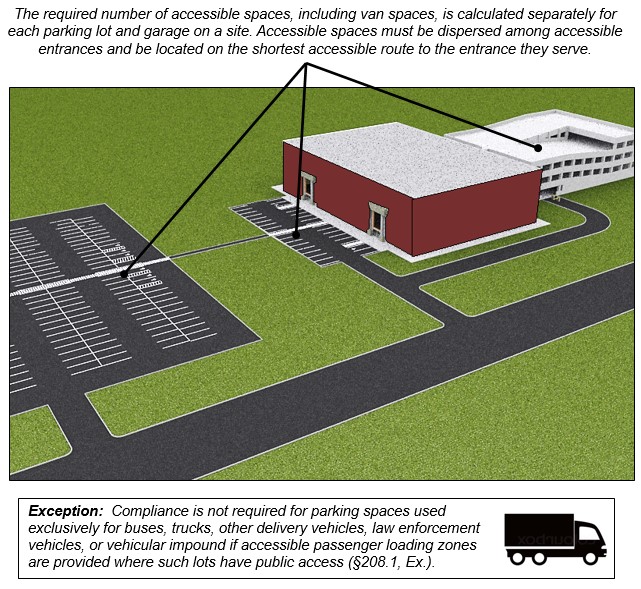
This guide explains requirements in the ADA Standards for parking.
Notational tips for users of screen reading software follow. In this document ″ indicates inches and ′ indicates feet. Some images are paired with visually hidden notes. These annotations are prefaced with begin and end image notes.
Accessible parking spaces are required for each parking facility on a site, such as lots and garages. Requirements apply equally to public and employee or restricted parking. On sites with multiple parking facilities, the minimum number of accessible spaces must be calculated separately for each parking facility instead of on the combined total of parking spaces provided on the site. At least one of every 6 accessible spaces, or fraction of 6, in each parking facility must be sized to accommodate vans.

| Parking Facility Total | Minimum Number of Accessible Spaces | ||
|---|---|---|---|
| Standard | Van* | Total (Standard + Van) | |
| 1 to 25 | 0 | 1 | 1 |
| 26 to 50 | 1 | 1 | 2 |
| 51 to 75 | 2 | 1 | 3 |
| 76 to 100 | 3 | 1 | 4 |
| 101 to 150 | 4 | 1 | 5 |
| 151 to 200 | 5 | 1 | 6 |
| 201 to 300 | 5 | 2 | 7 |
| 301 to 400 | 6 | 2 | 8 |
| 401 to 500 | 7 | 2 | 9 |
| 501 to 550 | 9 | 2 | 11** |
| 551 to 600 | 10 | 2 | 12** |
| 601 to 650 | 10 | 3 | 13** |
| 651 to 700 | 11 | 3 | 14** |
| 701 to 750 | 12 | 3 | 15** |
| 751 to 800 | 13 | 3 | 16** |
| 801 to 850 | 14 | 3 | 17** |
| 851 to 900 | 15 | 3 | 18** |
| 901 to 950 | 15 | 4 | 19** |
| 951 to 1000 | 16 | 4 | 20** |
| 1001 to 1100 | 17 | 4 | 21*** |
| 1101 to 1200 | 18 | 4 | 22*** |
| 1201 to 1300 | 19 | 4 | 23*** |
| 1301 to 1400 | 20 | 4 | 24*** |
| 1401 to 1500 | 20 | 5 | 25*** |
| 1501 to 1600 | 21 | 5 | 26*** |
| 1601 to 1700 | 22 | 5 | 27*** |
| 1701 to 1800 | 23 | 5 | 28*** |
| 1801 to 1900 | 24 | 5 | 29*** |
| 1901 to 2000 | 25 | 5 | 30*** |
| 2001 and over | (*** minus *) | * | *** |

Accessible spaces are required in parking facilities with valet parking because vehicles specially equipped for persons with disabilities may not be easily used by others. Further, valet parking may not be available at all hours a parking facility is open. An accessible passenger loading zone also is required at facilities with valet parking (§209.4).

Refreshing existing striping in place for several spaces or filling potholes is typically considered normal maintenance, not an alteration.
Accessible spaces are required where parking facilities are altered or added. The term ‘alterations’ includes resurfacing of vehicular ways (§106.5). Resurfacing or resealing and projects that add new parking spaces constitute alterations (or additions) and must include accessible spaces as required in the scoping table. Normal maintenance, such as pothole repair, surface patching, or repainting in place existing striping for a few spaces, is not considered an alteration except where it affects a facility’s usability.
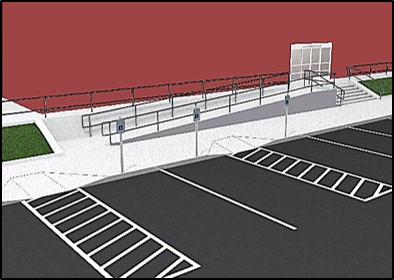
In some cases, achieving the shortest accessible route will require locating accessible spaces closest to an entrance ramp instead of the entrance doors.
Where parking serves multiple entrances to a facility, accessible spaces must be dispersed among accessible entrances. (If the number of accessible entrances exceeds the number of accessible spaces, additional accessible spaces are not required). Accessible parking spaces must be located on the shortest accessible route to an accessible entrance, relative to other spaces in the same parking facility. A maximum travel distance is not specified in the Standards.
Accessible spaces required for one parking facility can be located in another if doing so results in substantially equal or better access in terms of travel distance to an accessible entrance, parking fee, or user conveniences such as protection from weather, better security and lighting. The minimum number must still be determined separately for each parking facility. Locating accessible spaces required for a parking structure in a surface lot often will not qualify for this exception because such a location typically offers less convenience, security, and protection from the elements.
Scoping and dispersion requirements ensure access to all parking facilities on a site, including large sites with many lots and garages, such as airports, shopping malls, and campuses. The term “parking facility” encompasses parking lots, as well as garages, decks, and other parking structures. The minimum number of accessible parking spaces must be determined separately for each parking facility.
Parking facilities are to be treated separately for scoping purposes if they are either:
Surface lots that are contiguous or that are segmented by landscaping or drive aisles (i.e., vehicular passageways located within parking areas), but not streets or roadways, typically can be treated as a single parking facility.
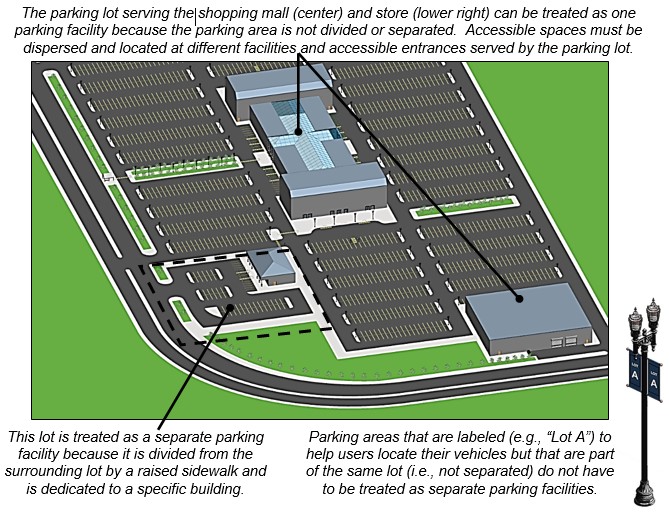

Recommendation: Where spaces within the same parking facility are assigned or restricted to specific user groups, consider calculating the minimum number of spaces separately for each type of parking or proportionately dispersing accessible spaces based on the overall total across each type of parking to ensure sufficient access for all users. Note that greater dispersion may be required under the Department of Justice’s ADA regulations governing policies and practices to ensure sufficient access for all users.

The Standards apply to parking garages, including those provided below grade. At sites that also include surface lots, a garage is treated as a separate parking facility for scoping purposes.
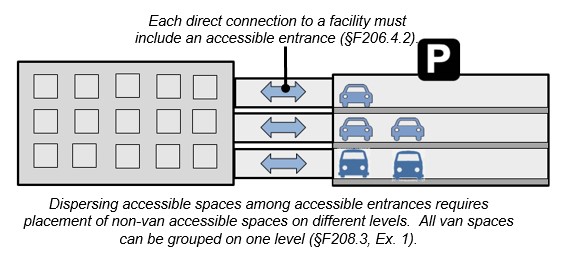

Accessible spaces, including van spaces, must be located so that they provide the same level of protection and security as other spaces in the garage. Locating accessible spaces required for a garage on the exterior is not usually acceptable.
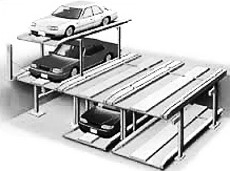
Accessible parking spaces are not required in mechanical access parking garages where lifts are used to stack vehicles. However, such facilities must provide at least one accessible passenger loading zone at vehicle drop-off and pick-up areas so that people with disabilities can transfer from vehicles (§209.5).
The Standards require a higher level of accessible parking at hospital outpatient facilities. At least 10% of patient and visitor parking spaces that serve such facilities must comply. This applies to those units in hospitals that provide regular or continuing medical treatment without overnight stay. Other types of medical facilities not located in hospitals, including doctors’ offices and independent clinics, are not subject to this requirement but to the regular scoping table.
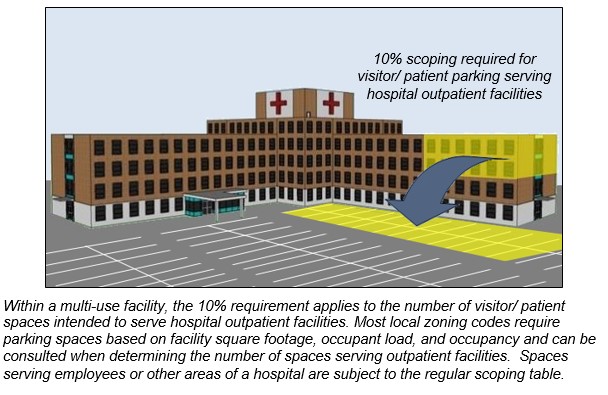
At least 20% of patient and visitor parking spaces must be accessible at outpatient physical therapy facilities (including those not located at hospitals) and at rehabilitation facilities that specialize in treating conditions that affect mobility. Conditions affecting mobility include:
Rehabilitation facilities that provide, but that do not specialize in, services or treatment for persons with mobility impairments, such as general rehabilitative therapy centers, are not subject to the 20% requirement. In mixed-use facilities, the 20% may be applied only to the portion of spaces that are determined to serve the types of rehabilitation or outpatient therapy facilities covered by this provision.

Accessible parking at residential facilities is based on the ratio of parking spaces to dwelling units.
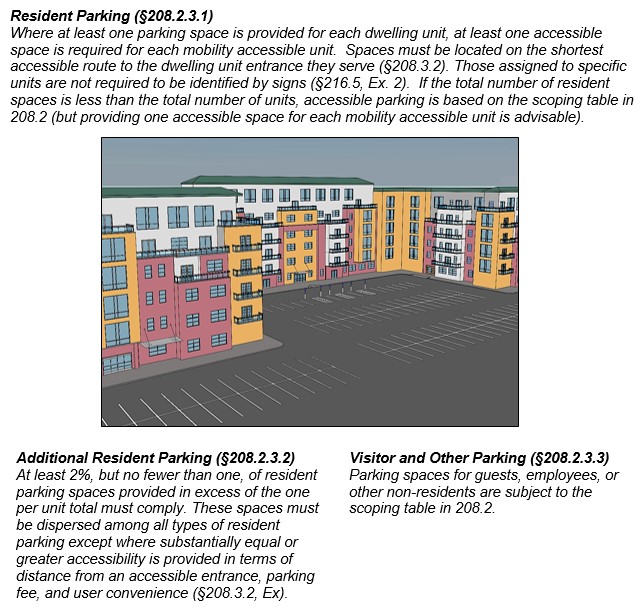
Requirements for accessible parking spaces address the size and marking of regular and van spaces and access aisles, surfaces, vertical clearance at van spaces, identification, and connecting accessible routes.

Recommendation: Configure accessible routes so that they run in front of, instead of behind, parking spaces.
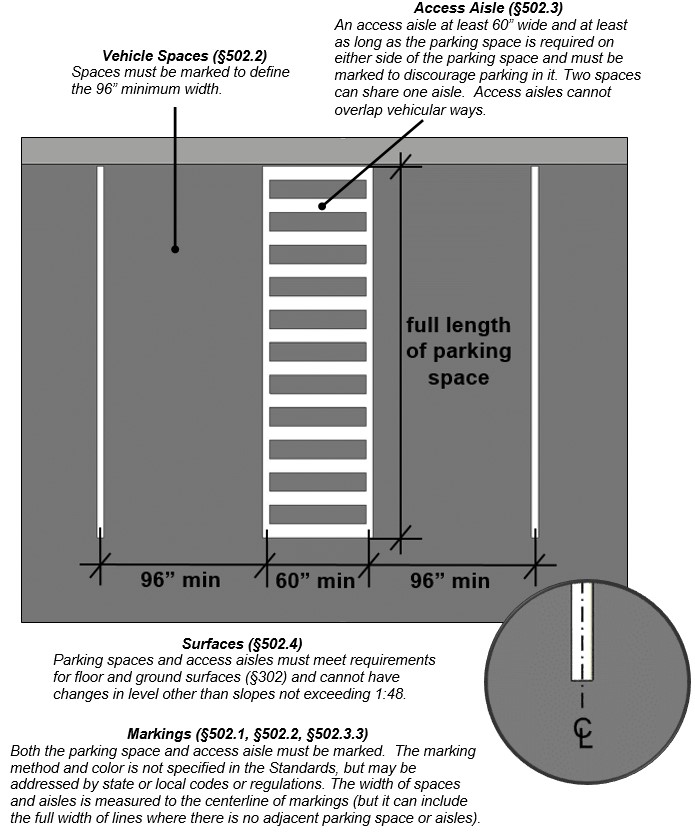
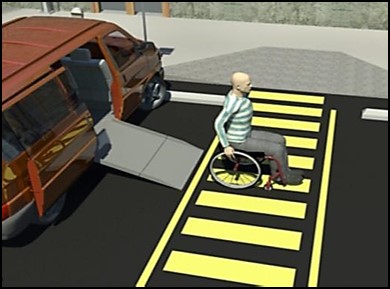
At least one space for every 6 or fraction of 6 accessible spaces must be van accessible. Van spaces provide an additional 3 feet of width to accommodate vehicles equipped with ramps or lifts. This extra space can be added to either the parking space or to the access aisle. A wider access aisle saves space since two spaces can share one aisle, but wider spaces can help prevent misuse of the access aisle as a parking space.

Recommendation: Sizing all accessible spaces (or access aisles) for van accessibility provides greater convenience and helps ensure that van spaces remain available for those who need them. Where a van space and regular accessible space share an aisle, it is advisable to have the access aisle serve the van space on the passenger side (as is required where van spaces are angled) since backing into spaces can be more difficult with vans.
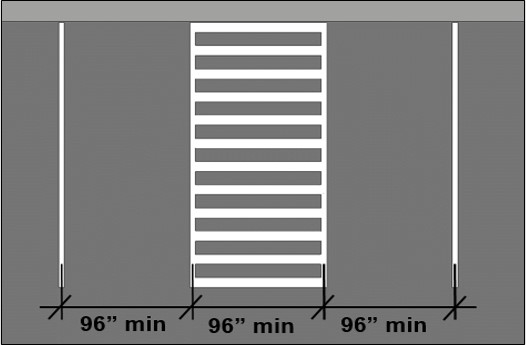
As with regular accessible spaces, van accessible spaces can share a common access aisle. However, where van spaces are angled, an access aisle is required for each space on the passenger side (§502.3.4). This is the side from which ramps and lifts typically deploy.


Recommendation: Where standard (non-van) accessible spaces are angled or otherwise restrict entry to one direction only, providing one access aisle for each accessible space (or on both sides where only one accessible space is provided) will offer greater usability by accommodating access on either side. Otherwise, consider designing accessible spaces to permit both front-in and back-in parking.
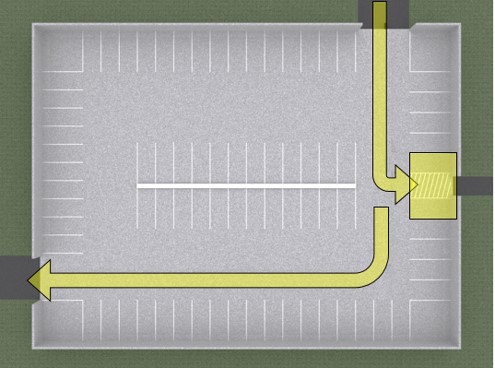
A 98″ minimum vertical clearance is required for van parking spaces/ access aisles and the vehicle route to these spaces from an entrance and from these spaces to an exit. Van spaces can be grouped on one level of parking structures.

Recommendation: Signs at garage entrances that indicate vertical clearances and the location of van spaces are advisable.
Pay stations and other elements that serve accessible parking spaces must comply with requirements for operable parts (§309) and be served by an accessible route. Require-ments for operable parts cover clear floor space, operating characteristics, and location within accessible reach ranges. Operable parts that are used from inside vehicles, such as garage ticket dispensers at vehicle entry, are not required to comply with the Standards. However, under DOJ’s ADA regulations, policies or practices must be in place to accommodate persons with disabilities who are unable to use such devices.
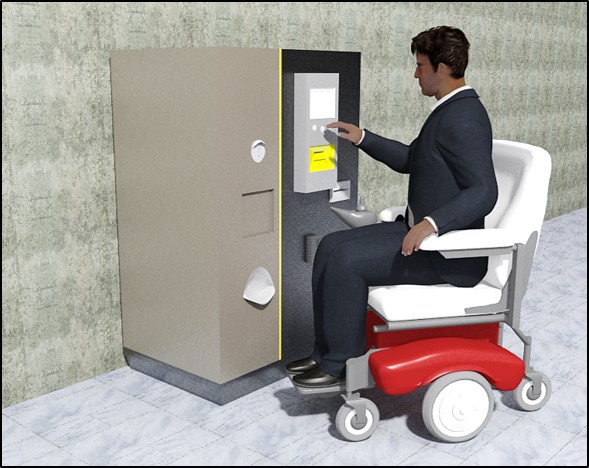
Requirements for operable parts include:
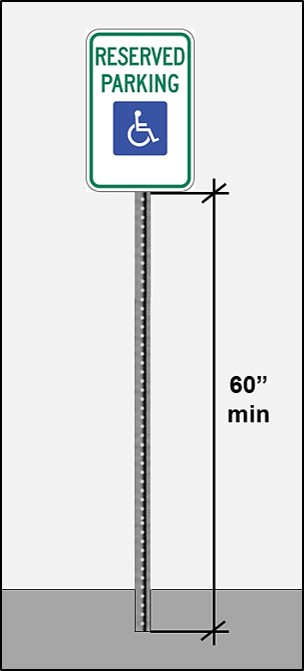
Accessible spaces must be identified by signs with the International Symbol of Accessibility (ISA) (§703.7.2.1). Signs identifying van spaces must include the term “van accessible.” This designation is informative and does not restrict use of such spaces to van users only. No other text or content is required by the Standards.
Signs must be at least 60″ high measured to the bottom edge so that they are visible while vehicles are parked in a space. Signs can be on posts, or where feasible, on walls or suspended from ceilings (an 80″ minimum headroom clearance is required at signs suspended above circulation paths (§307.4)). ISA designations on the parking surface, even if required by a state or local government, cannot substitute for above-ground signs that remain visible at all times.
State or local codes and regulations may address other sign characteristics, including size, color, and additional content, such as “reserved” or violation fines, but the ADA Standards do not.

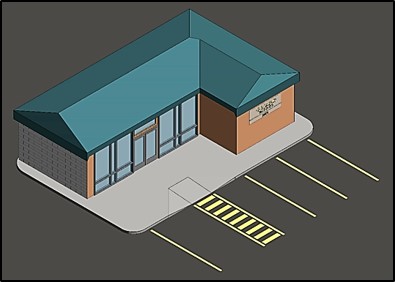
If a total of 4 or fewer parking spaces (inaccessible and accessible) is provided on a site, the required accessible space does not have to be identified by a sign (i.e., reserved exclusively for use of people with disabilities) (§216.5, Ex. 1). However, all other requirements for spaces, including access aisles, still apply.

At residential facilities, identification of accessible spaces is not required where spaces are assigned to specific dwelling units (§216.5, Ex. 2).

The Standards do not include specific provisions for electric vehicle (EV) charging stations. However, it is advisable to address access to EV charging stations so that they are usable by people with disabilities. If provided, accessible spaces at EV charging stations cannot count toward the minimum number of accessible car and van parking spaces required in a parking facility.
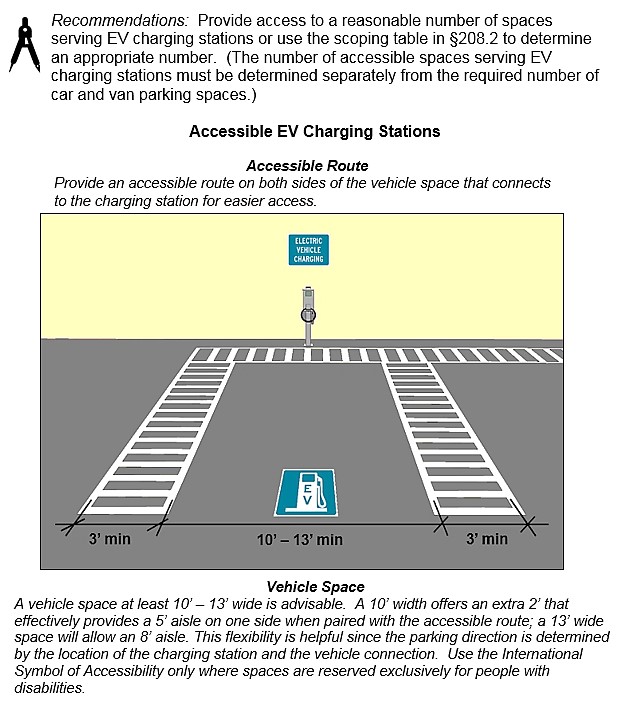

The minimum number of accessible parking spaces, including van accessible spaces, must be calculated separately for each parking facility on a site. Spaces required for one parking facility can be provided in another where doing so results in equal or greater access and convenience for users, but the required number must still be calculated separately for each parking facility.
No, the ADA Standards require accessible spaces only where parking is provided. They do not require accessible spaces where parking is not provided at all. Most local and state codes and regulations address the amount of parking required for a site.
Yes, the requirements for accessible parking spaces apply equally to employee parking facilities and are not limited to visitor parking. Where a parking facility contains parking spaces for visitors and spaces reserved for employees only, it is important that sufficient access is provided to both types of spaces. In this case, it is advisable to calculate the minimum number separately for each type of space as though they were separate parking facilities, but this is not required if they are both located in the same parking lot or garage. Both accessible visitor and employee spaces must be on the shortest accessible route to an accessible entrance.
Yes, the ADA Standards apply to both permanent and temporary facilities, including parking facilities (§201.3). In all parking facilities, including gravel or grass lots, parking spaces and access aisles must be marked and have firm, stable, and slip resistant surfaces as specified for accessible ground and floor surfaces (§302).
According to the definition of "alteration," normal maintenance is not considered an alteration unless it affects a facility’s usability. For example, if a lot is to be resurfaced or its plan reconfigured, accessible spaces must be provided. However, work that is primarily maintenance, such as surface patching, does not trigger a requirement for accessible spaces. When the work is not considered an alteration, providing accessible spaces is advisable where sufficient accessible parking is lacking and may be necessary in meeting obligations for program access by government entities and barrier removal by public accommodations as required by DOJ’s regulations.
No, the Standards exempt those spaces used exclusively for trucks, as well as buses, other delivery vehicles, law enforcement vehicles, or vehicular impound.
Spaces designed for recreational vehicles (RVs) and trailers are not exempt from coverage, but the Standards do not include technical provisions specific to these spaces. If RV or trailer spaces are located in parking facilities with car and van parking spaces, scoping should be applied separately to both types which will permit accessible RV or trailer spaces to be located among other RV or trailer spaces so long as they are on the shortest accessible route to facility entrances among such spaces. Access aisles serving accessible spaces must be as long as the vehicle space they serve.
The ABA Standards, which apply to federally funded sites, provide requirements for outdoor developed areas on federal lands such as camping and picnic facilities that include provisions for RV parking and pull-up spaces. They can be consulted as a reference in addressing access to RV parking on non-federal sites, including those subject to the ADA. The ABA Standards address access to RV and other parking spaces at camping and picnic units and pull-up spaces at dump stations and cover space width (minimum 20′, or 16′ in the case of a second adjoining space) and utility and sewage hook-ups (§1011 and §1012).
Parking facilities with valet parking must provide accessible parking spaces to allow self-parking by people with disabilities (and must also provide an accessible passenger loading zone (§209.4)). This applies where parking spaces are provided on the same site as the valet parking service. However, if valet parking service is provided on a site without any parking spaces, accessible parking spaces are not required on the site (but policies and practices to accommodate people with disabilities must be in place under the Department of Justice’s ADA regulations). Public garages and other parking facilities subject to the Standards must comply and provide accessible parking spaces in any case. If a parking garage does not provide valet parking, or if valet parking service is provided off site by a different entity that parks vehicles in the garage, an accessible passenger loading zone is not required at the garage.
No. The Standards require that accessible parking spaces be on the shortest accessible route to an accessible entrance, but they do not specify a maximum travel distance, nor do they require that parking be installed where none is planned (e.g., directly in front of an entrance).
Accessible spaces required for one parking facility can be located in a different parking facility on the site if it results in substantially equal or greater access and convenience for users. (§208.3.1, Ex. 2). The term “user convenience” applies to factors such as protection from the weather, security, lighting, and comparative maintenance.
No. Accessible parking, including van spaces, required for one parking facility can be located in another parking facility only where it results in substantially equal or greater access and convenience for users. Open lots do not provide the same level of protection, security, and lighting as garage parking.
It depends. The Standards require that an accessible route connect each story in “multi-story” facilities but include certain exceptions based on the number of stories or the square footage per floor (§206.2.3). As defined in the Standards, a “story” contains space for “human occupancy” (i.e., equipped with ventilation, light, and means of egress). Levels of open parking structures that do not contain occupiable space are not considered “stories” under the Standards. However, an accessible route must connect all accessible parking spaces to the accessible entrances they serve as well as any other elements or spaces required to be accessible. Vertical access must be provided as necessary to address any changes in level along these required accessible routes. For example, in underground parking garages, elevators or, where feasible, pedestrian ramps, are necessary to provide an accessible route from parking levels with accessible spaces to the facility they serve.
It depends. If a parking facility has entrances and exits on one level only, standard and van accessible spaces are required on that level so that they are on the shortest accessible route to the entrance/exit. However, where a parking facility has entrances/exits or direct connections to an adjacent building on multiple levels, standard accessible spaces must be dispersed among accessible entrances on different levels, but van spaces can be grouped on one level under all conditions (§208.3.1, Ex. 1).
The ADA Standards require that an accessible route connect parking space access aisles to the accessible entrance they serve but they do not specifically prohibit the accessible route from running behind parking spaces. However, it is recommended that accessible routes be configured so that they run in front of parking spaces for greater safety.
No elements, including bollards, columns, or poles, can encroach into the defined area of access aisles. (The width of spaces and aisles is measured to the centerline of markings but can include the full line width where there is no adjacent parking space or aisle).
No. The ADA Standards require accessible parking spaces and access aisles to be marked, but they do not require accessible routes, including portions crossing vehicular ways, to be marked.
The ADA Standards do not specify the method or color of parking space and access aisle markings. State or local codes and regulations may specify such markings. It is important that access aisles be marked in a manner that discourages parking in them, especially those that are 8 feet wide at van spaces.
The ADA Standards require accessible spaces to be designated by the International Symbol of Accessibility. In addition, van spaces must be labeled by the term “van accessible.” The Standards do not specify sign color, size, or other characteristics. Signs may be subject to additional specifications under applicable state or local requirements or the Manual on Uniform Traffic Control Devices published by the Federal Highway Administration.
No, the Standards require signs identifying accessible parking spaces that are at least 60″ high measured to the bottom edge of the sign so that they are visible when a vehicle is parked in the space. Surface decals or other identifying features may be required by local or state codes and can be provided in addition to, but not in place of, signs required by the ADA Standards.
No, the ADA Standards do not prohibit front-in only, back-in only, or angled parking spaces. However, where van spaces are angled, the Standards require the access aisle to be located on the passenger side which is the side where vehicle ramps and lifts are typically deployed. Since users pull in or back in depending on which side the access aisle is needed, it is advisable to design both regular and van accessible spaces so that they can be entered in either direction. Otherwise, consider providing one access aisle at each regular accessible space instead of allowing two spaces to share an aisle so that access is available on both sides.
The Standards do not specifically require that accessible spaces be perpendicular instead of parallel, but perpendicular parking spaces are preferred at facilities located on sites because most allow users to park facing in or out depending on the side that the access aisle is needed. If accessible parking spaces at facilities located on sites (as opposed to those located along public streets) are parallel, they must fully comply with all applicable requirements, including those for access aisles and for van spaces.
No. The required “van-accessible” designation is informative, not restrictive, in identifying those spaces that are better suited for van use and does not restrict the use of spaces to vans only. State or local codes and regulations may require additional verbiage, but the ADA Standards do not. Additional content on van designation signs can recommend that car drivers not use the space unless no other accessible parking space is available.
No, the surface criteria apply only to accessible parking spaces, access aisles, and accessible routes, including those serving other elements or spaces besides parking spaces. Transitions to these areas from other portions of lots should be smooth to prevent tripping hazards.